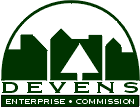| TABLE OF CONTENTS |
|
Chapter I
|
GENERAL PROVISIONS |
A.
B.
C.
D.
E. |
Authority
Purpose
Legal Relation Among the By-Laws, the Reuse Plan,
and the Commission Regulations
Effective Date of by-Laws
Severability
|
|
Chapter II
|
ADMINISTRATION OF THE DEVELOPMENT OF DEVENS |
A.
B.
C.
D.
E. |
Composition of Commission, Meetings, Notice of Meetings and
Public Hearings Quorum, Minutes of Meetings, Decisions of
Commission, and Subcommittees
Powers and Responsibilities of the Commission
Commission's Enforcement Powers
Commission's Public Safety and Public Health Obligations
Land Use Administrator, Staff, Consultants
|
|
Chapter III
|
PERMITTING PROCEDURES |
A.
B.
C.
D.
E.
F.
G.
H.
I.
J.
K. |
General Provisions
Event Permit
Development Permit
Levels of Review
Contents and Procedure Applicable to a Development
Permit Application
Innovative Development Options for Level Two
Development Proposals
Reuse of Existing Buildings
Site Plan Review
Fees and Fines
Visual Impact of Buildings in Viewsheds
Earth Removal Permit |
|
Chapter IV
|
VARIANCES, INTERPRETATIONS, RECONSIDERATION, APPEALS |
A.
B.
C.
D.
E.
F. |
Variances
Interpretations
Request for Reconsideration by an Applicant or an
Aggrieved Person
Request for Reconsideration by Town
Procedure for Reconsideration
Appeal of the Commission's Actions
|
|
Chapter V
|
ZONING DISTRICTS AND ZONING MAP |
A.
B.
C.
|
Zoning Districts and Development Goals -- General Description
Open Space and Recreation
Zoning Map
|
|
Chapter VI
|
PERMITTED USES |
A.
B.
C.
D.
E.
F. |
General Land Use Categories
Accessory Uses
Prohibited Uses
Exempt Uses
Interim Uses
Hazardous Waste Facilities
|
|
Chapter VII
|
NONCONFORMING USES AND STRUCTURES |
|
Chapter VIII
|
SUBDIVISIONS |
A.
B. |
General
Subdivision Regulations
|
|
Chapter IX
|
DENSITY AND DIMENSIONAL REQUIREMENTS |
A.
B.
C.
D.
E.
F.
G. |
General
Specific Requirements
Height Limitations
Floor Area Ratio
Residential Density
Frontage
Setback
|
|
Chapter X
|
ESTABLISHMENT OF FLOODPLAIN, WATER RESOURCES PROTECTION, AND HISTORIC DISTRICTS |
A.
B.
C.
D. |
Overlay Districts
Floodplain Protection Districts
Water Resources Protection Districts
Historic Districts |
|
Chapter XI
|
WATER RESOURCES PROTECTION REQUIREMENTS |
A.
B.
C.
D.
E. |
Obiectives
General Guidelines
Rail, Industrial, Trade-Related Zoning District
General Design/Planning Provisions
Operational Activities
|
|
Chapter XII
|
WETLANDS PROTECTION |
A.
B.
C. |
Objectives
General Provisions
Specific Provisions |
|
Chapter XIII
|
SIGNS |
|
Chapter XIV
|
PARKING |
A.
B.
C. |
Parking Regulations
Number of Spaces Required
Parking Requirements in the Innovation and Technology Center Zoning District |
|
Chapter XV
|
SUBSTANTIAL REVISIONS TO THE REUSE PLAN AND BY-LAWS |
|
Chapter XVI
|
DEFINITIONS |
|
Exhibit A
|
Zoning Map |
|
Exhibit A1
|
Plan of Water Resources Protection Districts |
|
Exhibit B
|
Density/Intensity Regulations |
|
Exhibit C
|
Parking Schedule |
|
Exhibit D
|
Table of Permitted Uses |

